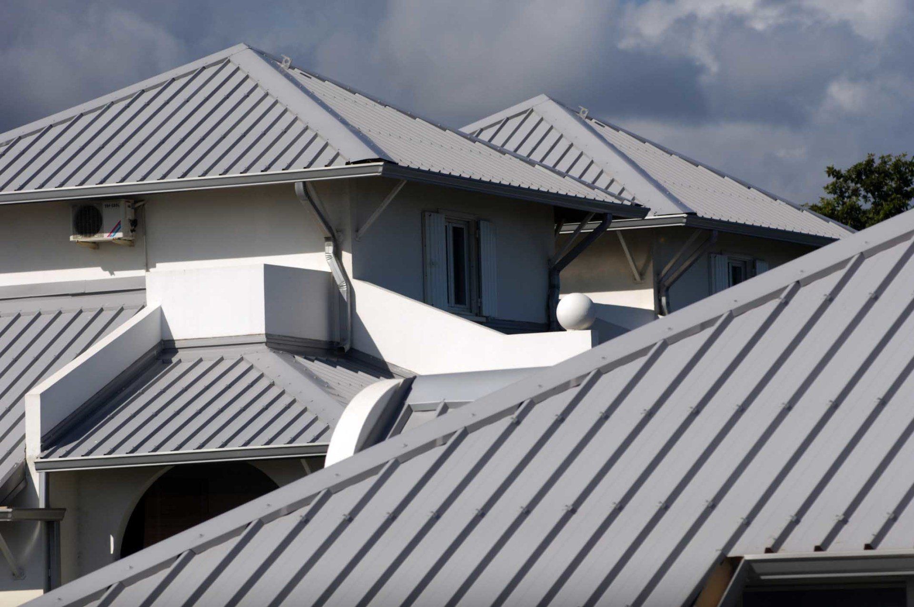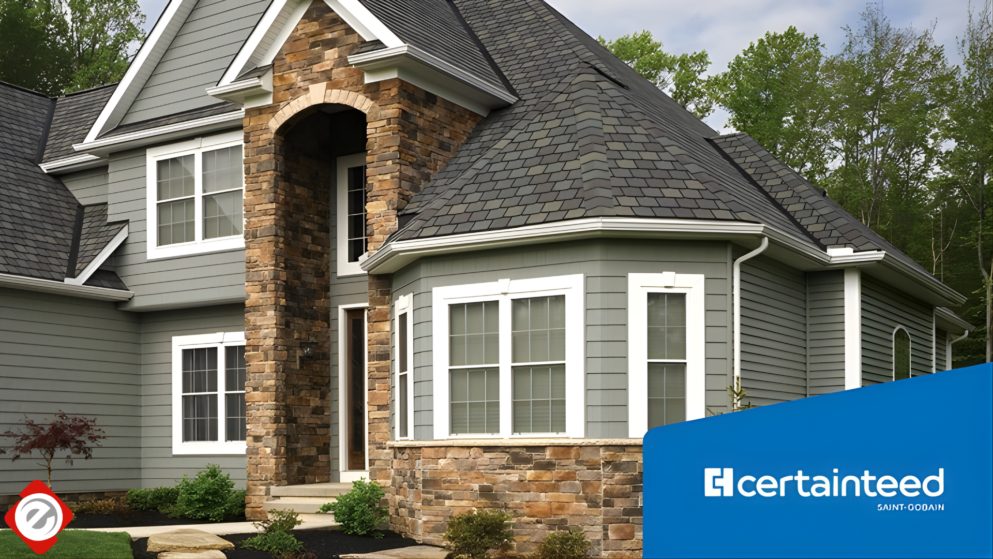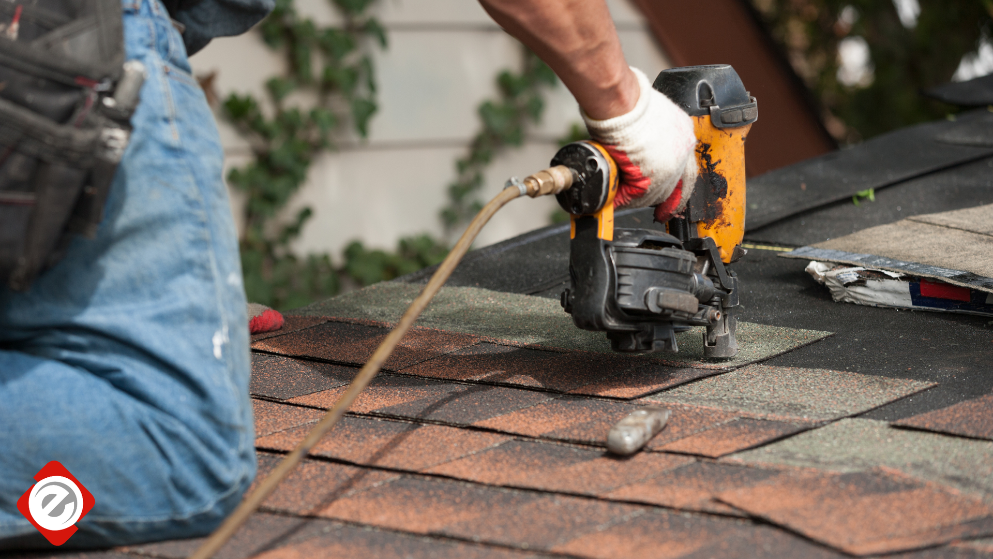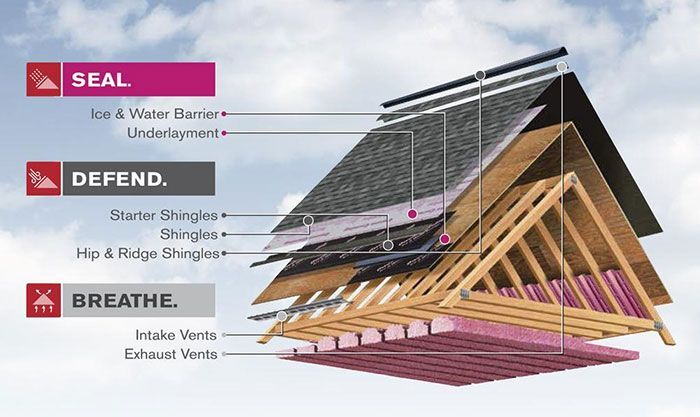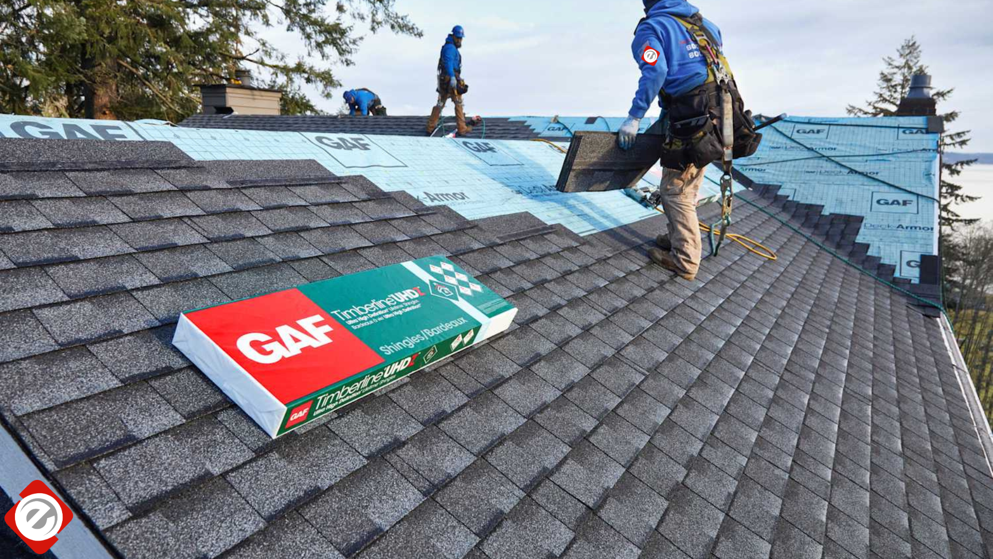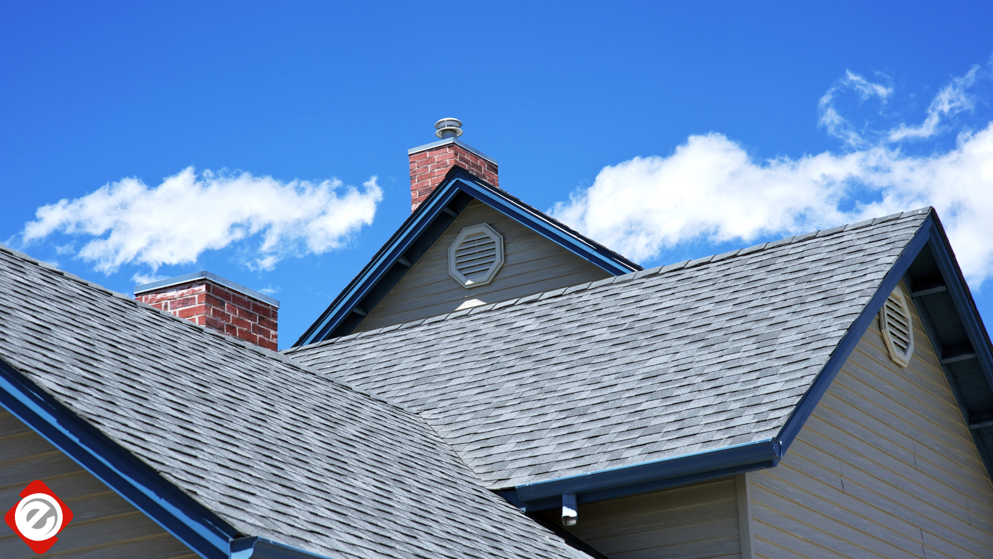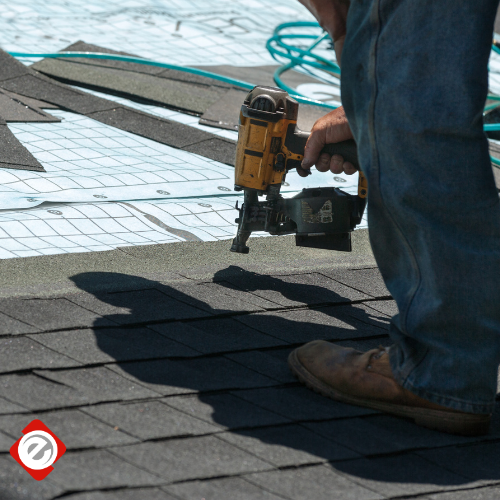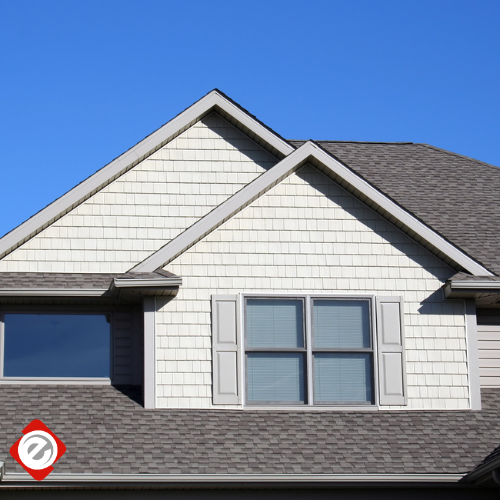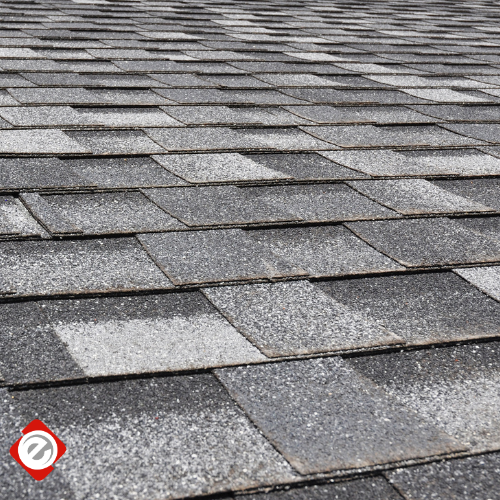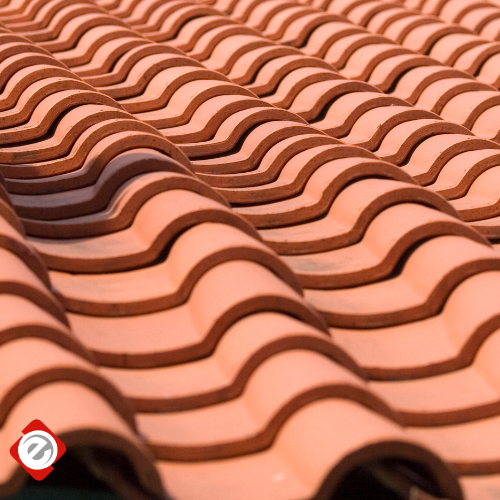econoroofing209@gmail.com
3 Tips for Earthquake-Resistant Roof Design
California is one of the most earthquake-prone states in the country, so you should be sure to keep earthquake resistance in mind when replacing your roof. Earthquake-resistant roofs are less prone to collapsing when subjected to seismic forces. When a roof collapses during an earthquake, the home walls are then more likely to collapse, and the integrity of the entire house can be compromised.
Read on to learn three tips for earthquake-resistant roof design, and keep these tips in mind when choosing your new roof design and type.
1. Choose a Lightweight Roof Material.
One of the most important ways to make any roof earthquake-resistant is to choose a lightweight roofing material. A heavy roof is more prone to collapsing during an earthquake than a lighter roof.
Thankfully, you have many lightweight roof materials to choose from when designing an earthquake-resistant roof.
Just a few of the lightweight roof materials include:
- Metal panels. Metal roofs, especially aluminum ones, are lightweight and extremely earthquake-resistant. In fact, the average metal roof is often much lighter in weight than the average asphalt shingle roof.
- Fiberglass shingles. If you would like an extremely affordable yet lightweight roof material, then consider fiberglass asphalt shingles. These shingles are more lightweight than other types of asphalt shingles, such as architectural shingles.
- Wood shakes or shingles. Wood is a relatively lightweight material, which makes wood shakes and shingles good options for earthquake-prone regions of the country. Wood shakes are hand-split and have a rustic appeal, while wood shingles have a more modern appearance.
Be sure to stay away from slate, clay, and stone shingles and tiles when designing a roof with maximum earthquake resistance in mind, because they are the heaviest roof materials on the market.
2. Opt for the Right Roof Frame
Another important aspect of an earthquake-resistant roof is a well-designed roof frame. First, your roof frame should have a relatively low roof slope. For optimum earthquake resistance, building experts recommend installing a roof that has a slope between 3 and 15 degrees .
Also, roof blocks should be placed between every roof rafter where the rafter meets an exterior home wall. These blocks help transfer earthquake lateral loads to the walls to help keep the roof frame from rotating or falling when subjected to these forces.
Connecting rafters securely to the top of exterior home walls and framing them with ridge boards can also further help transfer lateral loads to walls to help your entire home maintain its integrity during an earthquake.
Finally, metal strap connectors, also called seismic ties, should be added to your roof frame to further help your entire roof maintain its integrity when subjected to seismic forces.
3. Select Earthquake-Resistant Roof Sheathing
Three main types of roof sheathing, also called roof decking, are in use today: particleboard, plywood, and oriented strand board (OSB) sheathing.
While all have their unique advantages and disadvantages, experts recommend plywood or OSB sheathing in homes in earthquake-prone areas of the country. Particleboard is typically not as strong as plywood and OSB sheathing, and a roof with particleboard sheathing may be more prone to collapsing during an earthquake.
While OSB sheathing has many rectangular wood strands glued and pressed together, the final board created is just as strong as plywood, which is why OSB is a popular sheathing option today.
To make your roof even more earthquake-resistant, your deck boards should be perpendicular to rafters. This horizontal placement increases the strength of your roof.
If you need a new roof and live in California, then keep these three earthquake-resistant roof tips in mind when you choose your new roof. Contact the roofing professionals at Econo Roofing for expert new roof installation today.





